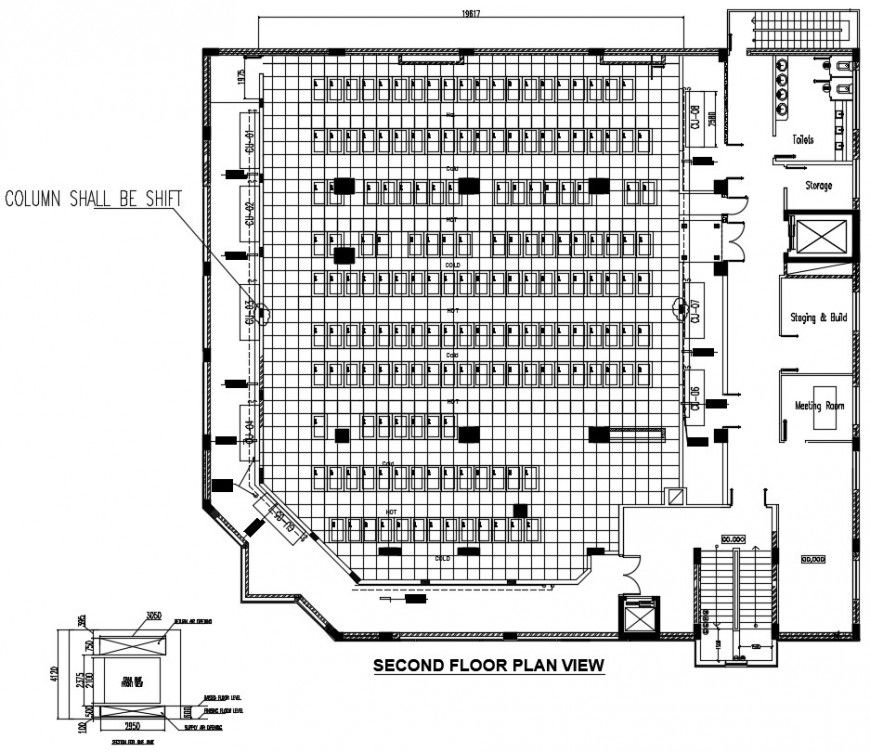2d cad drawing of Second-floor plan view
Description
2d cad drawing of Second floor plan view with column shall be shift with storage area and other detailed with theatre shaoing and build up plan view elevation shown with description and diemnsion mentioned in floor plan view elevation
Uploaded by:
Eiz
Luna
